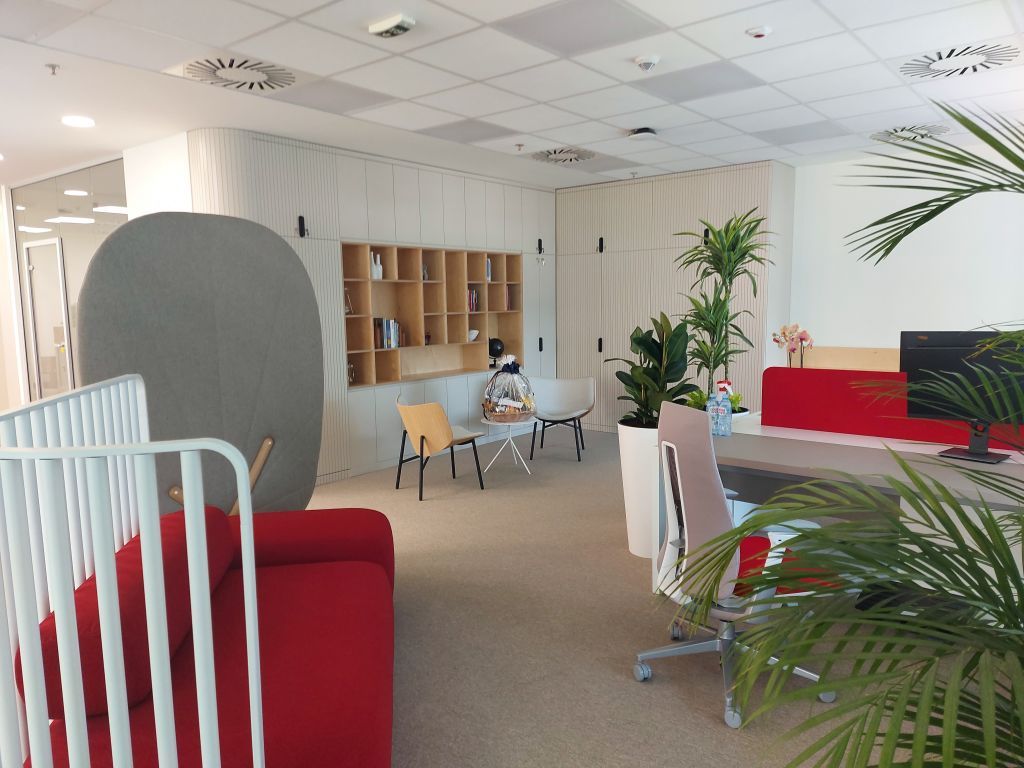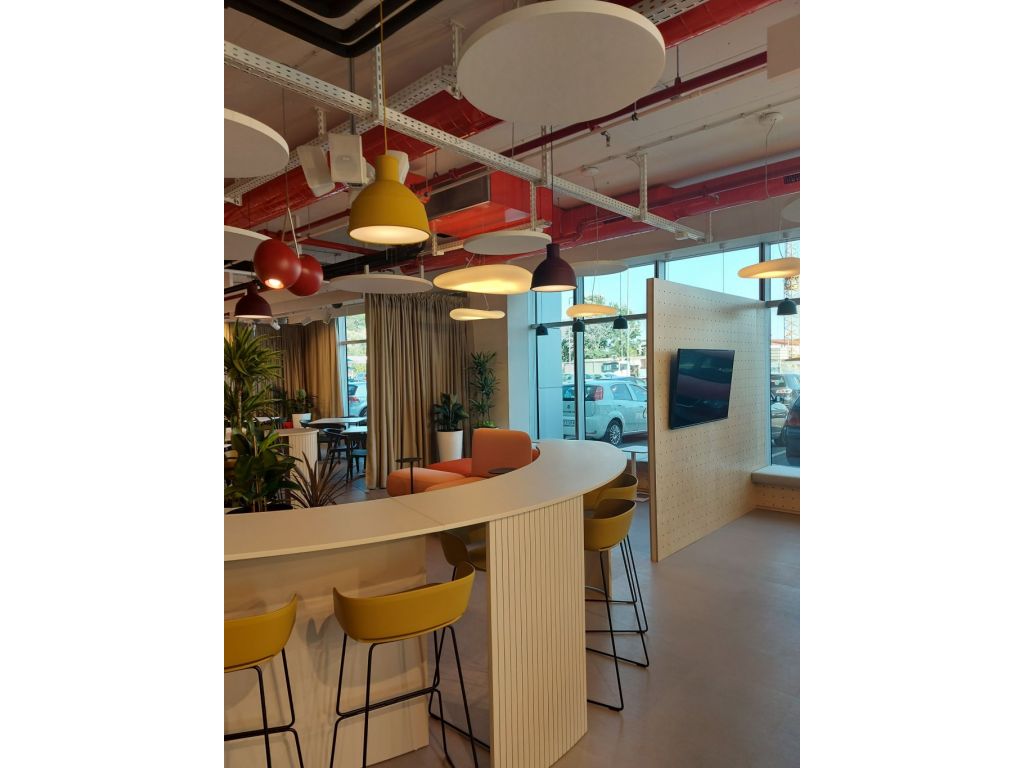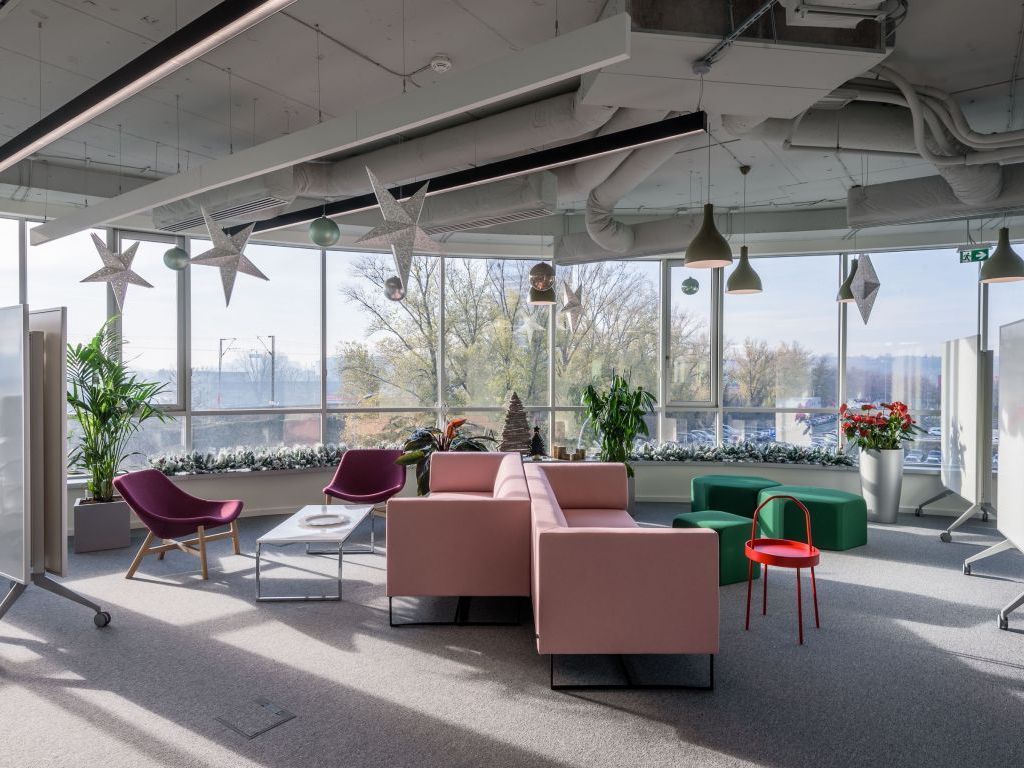Silvija Djuric, Head of Project Management at CBS International – Evolution in the Design of Office Space and Expectations of Your Employees in 2022
The last two years have brought many changes in all business segments and therefore office space is inevitably different. The office space as we knew it and where we worked until two years ago has experienced a complete transformation and taken on a different look, while the wellbeing of employees comes into the focus, the architect Silvija Djuric, Head of Project Management at CBS International, says for eKapija.
– Today, it is very likely that you will not have your own desk in the new workspace, intended only for you, but many possibilities to create your own small work oasis. A bar in the space intended for relaxation where at breakfast you go through emails from the previous evening, a meeting rooms which instead of classic conference tables and chairs now have comfortable sofas and armchairs, an open space where you can choose a table for today, a special cabin intended for business and private telephone conversations. While for some this is a whole new thing, most of the companies really do work this way and are basing their daily business on a carefully organized space that inspires and encourages creativity. Just look at the sites of well-known companies that primarily deal with office furniture, such as Herman Miller or Steelcase, and it will be quite clear that a desk and a chair are actually only a miniature part of the furniture intended for office space.
– Today, it is very likely that you will not have your own desk in the new workspace, intended only for you, but many possibilities to create your own small work oasis. A bar in the space intended for relaxation where at breakfast you go through emails from the previous evening, a meeting rooms which instead of classic conference tables and chairs now have comfortable sofas and armchairs, an open space where you can choose a table for today, a special cabin intended for business and private telephone conversations. While for some this is a whole new thing, most of the companies really do work this way and are basing their daily business on a carefully organized space that inspires and encourages creativity. Just look at the sites of well-known companies that primarily deal with office furniture, such as Herman Miller or Steelcase, and it will be quite clear that a desk and a chair are actually only a miniature part of the furniture intended for office space.
The new generations that are the majority of the working-age population today belong to modern times and the digital age. How much did their expectations affect changes in the look of modern offices?
– The greatest challenge when defining a workplace strategy is actually the flexibility of the space that has to be adjusted to all employees regardless of age or generation which they belong to. Now, more often and regardless of the company’s activity, one space is shared by four different generation groups: Generation Z (<26 years), Millennials (26-40 years), Generation X + Baby Boomers (41+ years). All members of the mentioned generations have different habits, and therefore different expectations of workplace.
As an example, Millennials and especially Generation Z miss the advantages of modern office space such as weekly events, free food and drinks, a gym, more than members of Generation X and Boomers. It is interesting that 37% of Generation Z miss an office as a place for quiet and focused work compared to a lower percentage of Millennials (25.6%) and Generation X and Baby Boomers (19.8%). The most probable reason for that is a life situation. Much higher percentage of Generation Z currently live with their parents, family members or friends compared to other age groups, which causes difficulties in working from home because often they do not have enough space and peace to work efficiently.
Actually, these differences among the members of the mentioned generations affect the requirements related to the design of office space which among other things should primarily be functional.
How much has the pandemic accelerated the process of office space evolution, which has evidently already begun with the increase of modern office buildings supply?
– Following the pandemic and recommendations to stay at home, most of the employees left their offices and continued working from the dining tables, sofas and beds from their homes. Earlier, if we sometimes were to be in a situation to stay and work from home, we would have reluctantly embraced that option, experiencing it as more of a pleasure than work. After almost two years of working in changed circumstances, it turned out that this is not the happiest solution.
The long-awaited work from home has now been considered from a different perspective. Although you won’t be wasting your time on commuting, you suddenly have numerous new obligations and challenges. On the other hand, lack of communication among the colleagues, meetings in person, daily conversations and exchange of opinions, represent the elements employees missed the most when it comes to working from home.
A great challenge for companies is the social aspect of employees. Those who have just been employed know their colleagues only through Zoom (even elementary school students now, unfortunately, know about this application). In conversations with companies’ directors, we find out that even those who already know each other will find it harder to contact their colleagues for some questions, while a completely opposite atmosphere will be created in the office. Part of the business certainly suffers because of work from home and the separation of teams.
What has been changed when it comes to the organization of office space and where is the connection between the arrangement of space and satisfied employees?
– The inevitable transformation of workspaces that imply a healthier, more spacious and more open concept came from the need of creating a space in which the safety and health of employees are put in the first place.
It becomes more of a common practice for companies to leave their office space to serious teams of architects, professionals in the field, who will design a primarily functional solution, technologically advanced and tailor-made to modern business, paying special attention to less formal units, details that will enrich the space giving it different energy, with additional facilities, all with the aim of creating an inspiring space in which employees will be happy to work.
Our team of architects at CBS International specializes in office space interior design, project management as well as cost management. We approach each project in detail, aware of the space in front of us, analyzing every aspect from the technical side and considering all the steps in the process. Considering different phases of the project from the phase of planning to execution, we do monitor and coordinate overall process, keeping the focus on implementing all relevant client requirements, yet in order for project to be completed on time and within the agreed budget.
Based on the experience from the previous period, is it even possible to predict the future of office space? What is your opinion on current trends?
– It is ungrateful to predict the future and the evolution of office space and working conditions, but it is evident that big companies have used this period to improve the working environment and to further improve the work of their employees. Global trends indicate that the hybrid work model is the most acceptable, but at the same time more active work in the office space and even more frequent introduction of new work models such as share desk policy are expected. More often companies enable their employees to mix business and private life, by providing support and enabling them to deal with their private obligations (kindergartens within the business premises, servicing private cars ...).
However, we look forward to all the changes that are coming and all the new trends that will inspire us to be better and more active, both at work and at home.


















