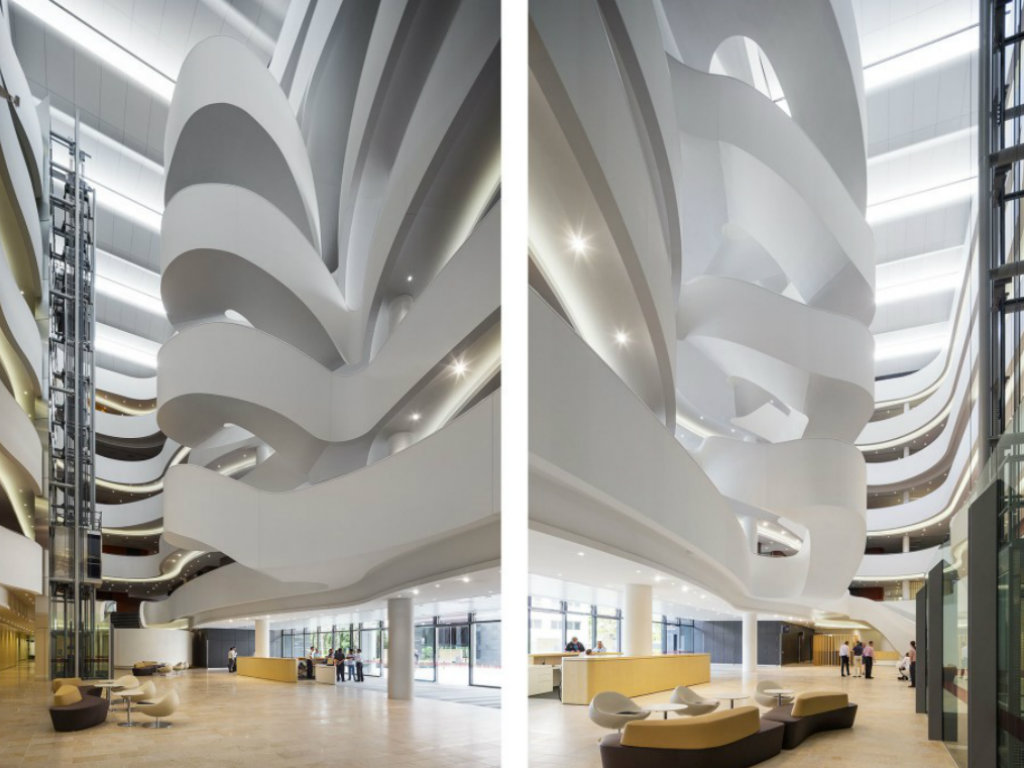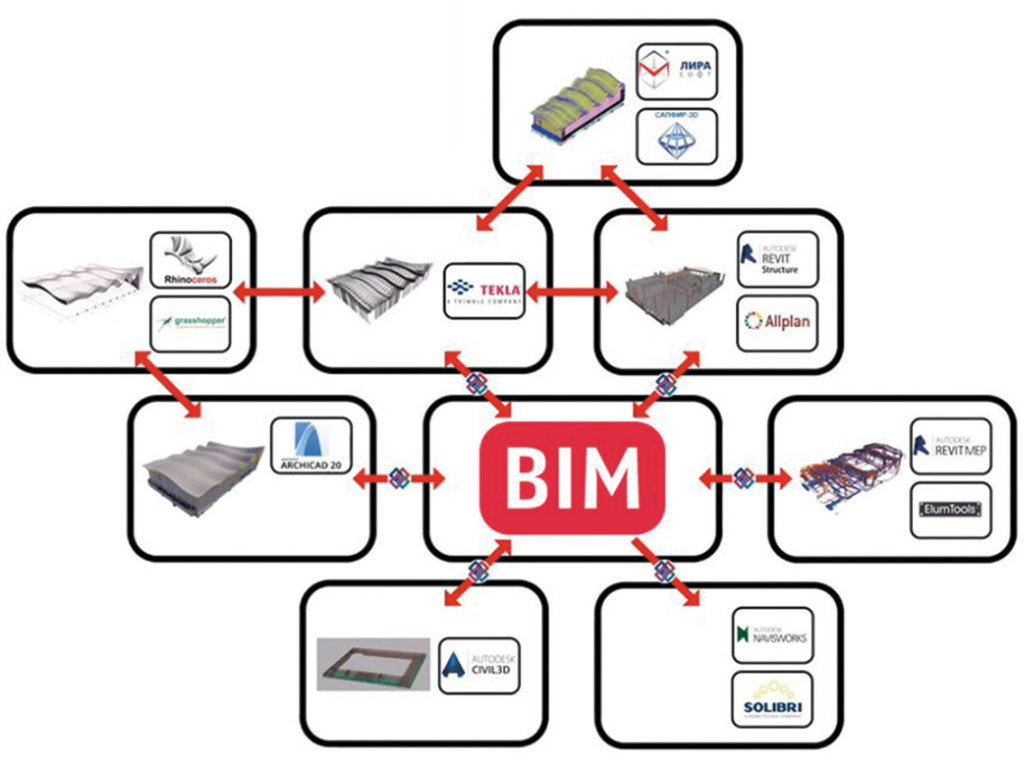Zolt Ivanovic, Director of hiCAD – BIM is indeed suitable for interior design
Whether the BIM technology is meant for the interior was the topic of our conversation with the director of hiCAD, Zolt Ivanovic. He revealed how these software solutions can enhance interior design, which standards must be met, but also how the company provides support to everyone interested in BIM.
New technologies are increasingly used in various spheres of activities and business. To what extent are they accepted in the field of design in Serbia?
In the sense of high technologies, there’s a true revolution happening in the construction industry. There are more and more countries in the world that are implementing the BIM technology as mandatory in realizing construction projects. New technologies, such as BIM, mostly improve the way the communication is carried out in the construction industry. If we really think about it, the way of exchanging information through drawings and paper has not changed considerably since the first attempts to present space in two dimensions, practically from the moment people started living in the buildings they raised themselves. That is no longer satisfactory. That is why BIM is happening now.
BIM is a technology for the construction industry and it is all-encompassing. It includes all phases and activities that concern the life of a building, from the initial draft to its demolition. The design phase is crucial to all others, considering that the designers create the first BIM model and enter the majority of that data that are subsequently used. As is the case with all participants in the BIM process, the job of the designers is changing substantially. I am convinced that BIM is an opportunity where construction processes are in the hands of experts to a greater extent.
New technologies are increasingly used in various spheres of activities and business. To what extent are they accepted in the field of design in Serbia?
In the sense of high technologies, there’s a true revolution happening in the construction industry. There are more and more countries in the world that are implementing the BIM technology as mandatory in realizing construction projects. New technologies, such as BIM, mostly improve the way the communication is carried out in the construction industry. If we really think about it, the way of exchanging information through drawings and paper has not changed considerably since the first attempts to present space in two dimensions, practically from the moment people started living in the buildings they raised themselves. That is no longer satisfactory. That is why BIM is happening now.
BIM is a technology for the construction industry and it is all-encompassing. It includes all phases and activities that concern the life of a building, from the initial draft to its demolition. The design phase is crucial to all others, considering that the designers create the first BIM model and enter the majority of that data that are subsequently used. As is the case with all participants in the BIM process, the job of the designers is changing substantially. I am convinced that BIM is an opportunity where construction processes are in the hands of experts to a greater extent.
Designers in Serbia share the fate of most highly qualified experts that provide intellectual services, that is, they are not very well respected and they are not very well paid relative to the effort they’ve had to make to develop professionally and how demanding and responsible their job is. Our designers are traditionally good experts, but they invest little in self-education, mostly because they have not developed the habit of doing so, nor do they have the money, time or support from the state, chambers or professional organizations. Even so, there are plenty of examples of good practice here and there are more each day. We have great experts, and the success of our IT industry tells us that we have plenty of potential.
The mission of my company is to educate construction experts about BIM, which is certainly the present and the future of construction, to the greatest extent possible, through activities in the education system (high schools and faculties), in professional organizations, in BIM Serbia and BIM Montenegro organizations, in chambers and through various media.
hiCAD promotes the IFC standard. What does it represent in fact?
hiCAD is the general distributor of the BIM software Archicad and its producer, GRAPHISOFT, the most important names promoting the technology called Open BIM, which is an approach to BIM which entails open communication between the participants in the building’s life cycle, regardless of the software individual experts use in their work.
In order for such communication to be realized, a universal document is required, which is not native to any software and which serves as an independent way of transferring graphical and numerical data between experts. That is what IFC is. The international organization buildingSMART, which deals with BIM, is the one that defines the characteristics of generations of IFC documents, which has also been defined since 2018 by the standard ISO 16739-1:2018.
In order for a piece of software to be considered a BIM software, it needs to be able to communicate through IFC documents.
What are the BIM software solutions that can enhance interior design and is BIM even applicable in interior design?
BIM entails the use of a computer 3D model which is joined by various necessary data. BIM is a technology which prevents misunderstandings, enables better and more interesting solutions, enables various analyses and simulations with great speed and precision, eliminates errors and inconsistencies in the documentation, saves time and money for designing and construction, enables a more precise assessment of the investment and reduces the maintenance costs. All these characteristics of BIM are extremely important in realizing interior development projects too.
Archicad is a BIM computer program which has been constantly upgraded for over 33 years, by architects themselves. It is a piece of software which can be used to prepare 3D models, various types of visualizations, graphical and numerical technical documentation, interior projects of any size and difficulty. If we add to this the direct connection with Twinmotion, with Archicad free software for photorealistic visualizations produced by the world-famous Epic Games, or the Rhino-Grasshopper-Archicad connection for algorithmic designing, we get an incredibly powerful set of tools that enable any designer to let their imagination run wild.
(Rhino-Grasshopper-Archicad connection)
With the help of the BIMx software, which has been receiving awards for several year now as the best tool in the world for BIM presentation and communication through mobile devices, the investor can be enabled to walk virtually through the future space, while the contractor at the construction sites gets simple and quality access to all project documentation. This makes for an extremely successful communication with the designers.
If the project is big and requires team work, sometimes even involving several hundred designers, there are BIMcloud and Archicad Teamwork, which enable cooperation and joint work of teams of any size, in real time, regardless of the location on the planet or the time zone.
I believe that all this tells us that BIM is indeed suitable for interior design.
hiCAD also has training centers. Who are they meant for and what do they entail exactly?
Considering that software is crucial in BIM and that we are a part of the distribution network of GRAPHISOFT, a leader in BIM technology, we and our partners are constantly being trained and we are in a unique position to transfer the latest information, knowledge and skills in the field of BIM in the world.
With its activities in the distribution and implementation of the BIM technology, hiCAD, in addition to Serbia, also covers Bosnia and Herzegovina, Montenegro, North Macedonia, Albania and Kosovo*.
(BIMx)
We put a lot of energy into making sure that no one is missing any necessary information, training, consultations, lectures and software tools. We provide support to high schools and faculties in the sense of defining and implementing the curricula, we provide technical support to the users, we develop plug-ins for Archicad and we publish literature in various local languages.
Our training centers are meant for everyone who is interested in BIM and who is looking to develop their skills of working with BIM software. Those interested can address us directly, but also the local partner, training center, and they can be sure that they will get all the necessary information and top-quality service.
https://hicad.biz/
https://graphisoft.com/solutions/products/archicad
https://graphisoft.com/solutions/workflows/open-bim
https://www.buildingsmart.org/standards/bsi-standards/industry-foundation-classes/
https://www.buildingsmart.org/
https://www.iso.org/standard/70303.html
https://graphisoft.com/partner-solutions/twinmotion
https://graphisoft.com/solutions/products/archicad/design
https://graphisoft.com/solutions/products/bimx
https://graphisoft.com/solutions/products/bimcloud
https://graphisoft.com/try-archicad/work-in-team
https://hicad.biz/edukacija/hicad-trening-centri/
https://youtu.be/HFeQtV2uLrc
https://graphisoft.com/content/uploads/case-studies/GRAPHISOFT_CaseStudy_Ikeda_Architecture.pdf

















